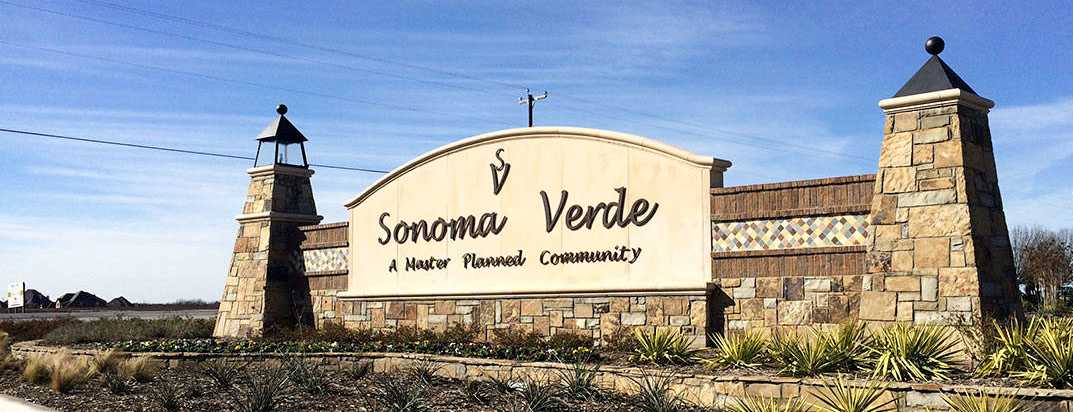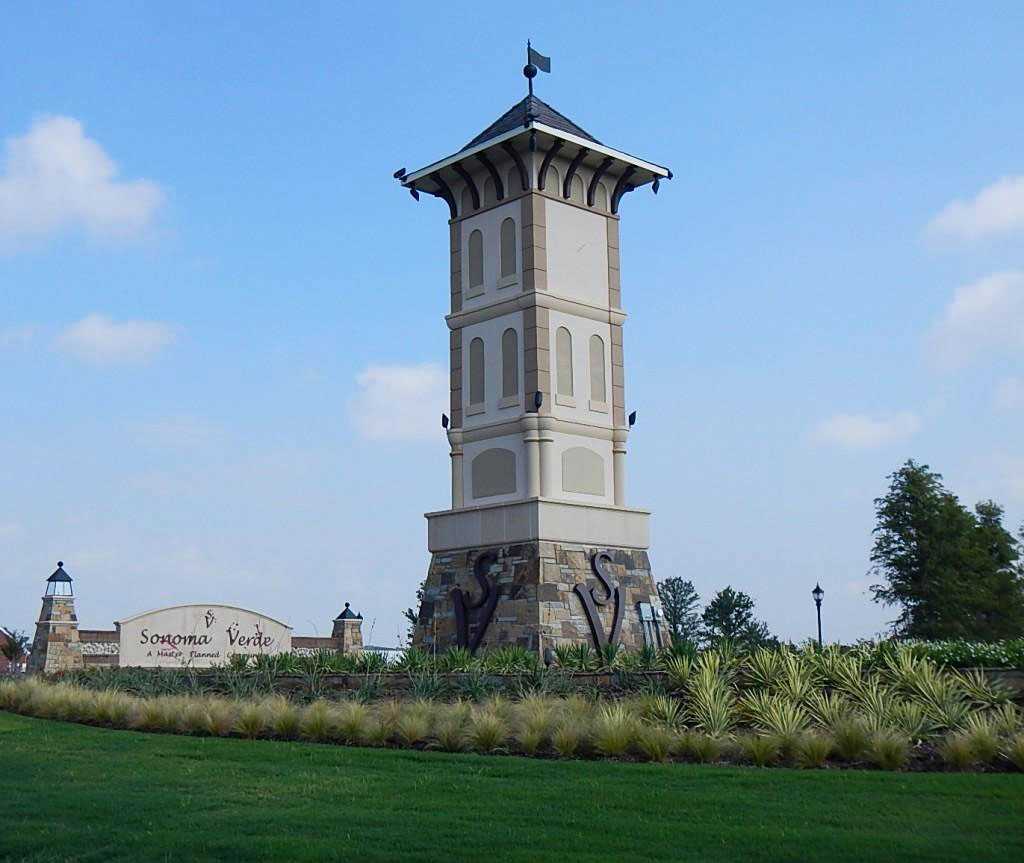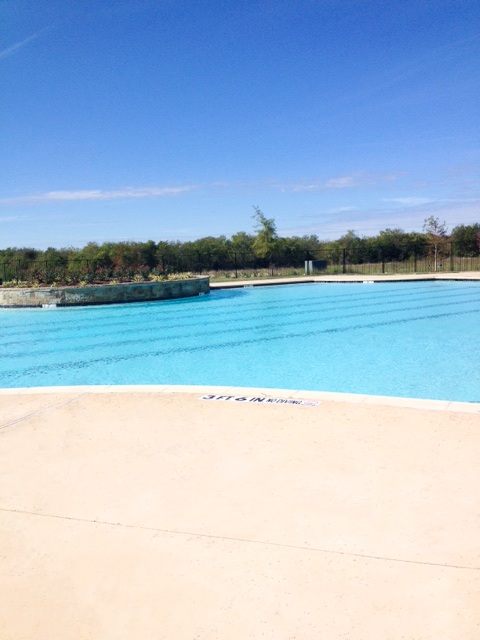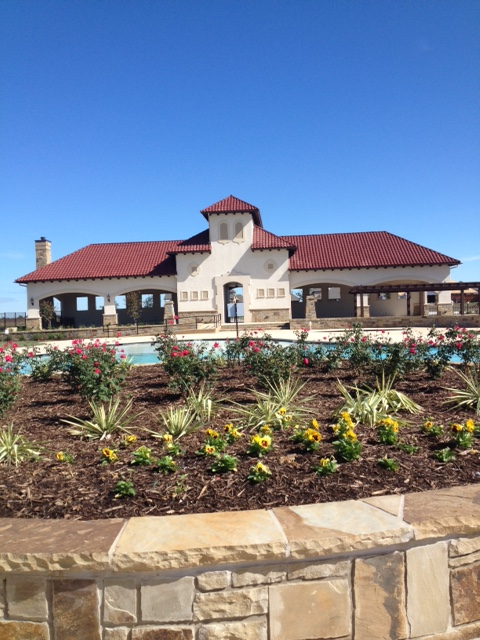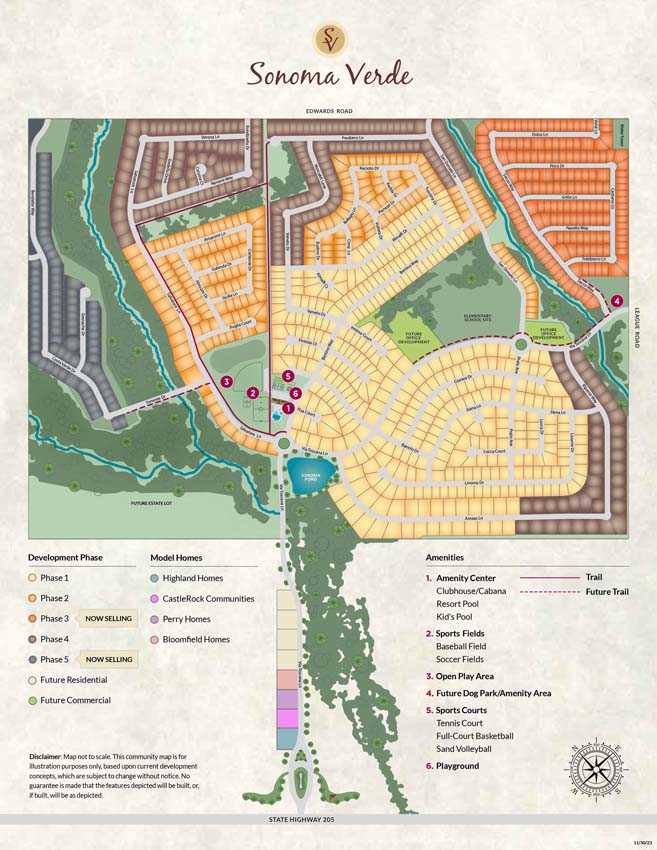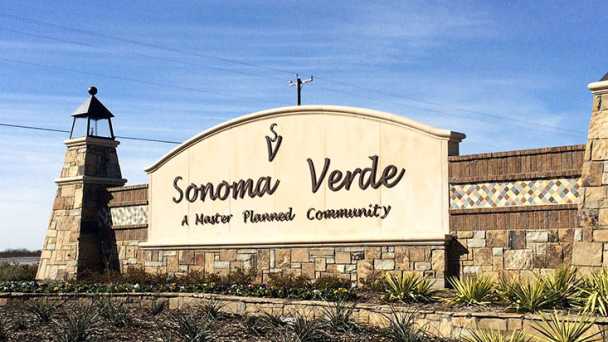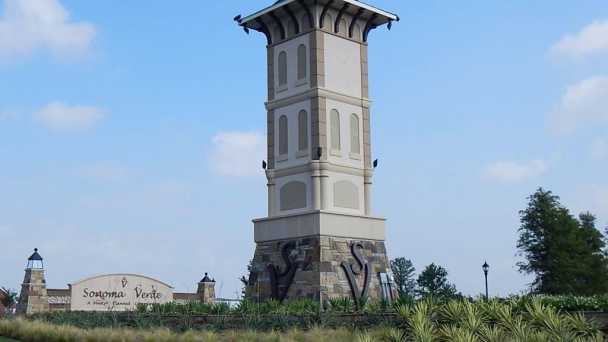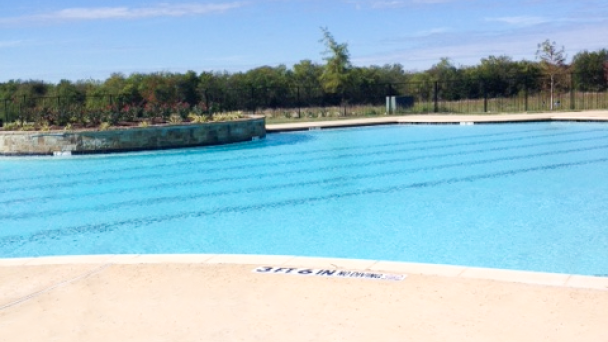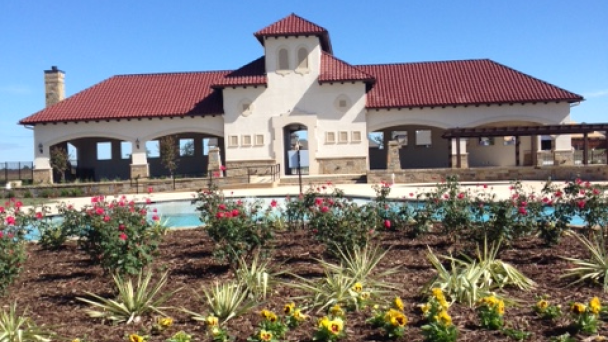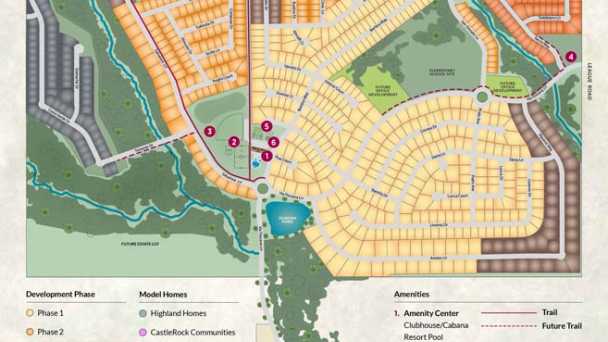Save with Low Fixed Rates
Click for more details
Sales Counselor
Exterior Styles
Select an exterior image for pricing and square footage.Swipe through exterior images for pricing and square footage. Exterior elevation images are representative only - optional upgrades of brick, stone, garage doors, and shutters may be shown. Please see your sales counselor for more details.
BUILDING
TRUST
by honoring our commitments
We do not include price escalation clauses in our contracts. The contract price is the price you pay.
We do the right thing because it's the right thing to do.
Click here to learn more about how Highland Homes builds trust with our buyers.
4-5beds
2stories
2garages
3-4full baths
0-1half baths
2,563sq ft






