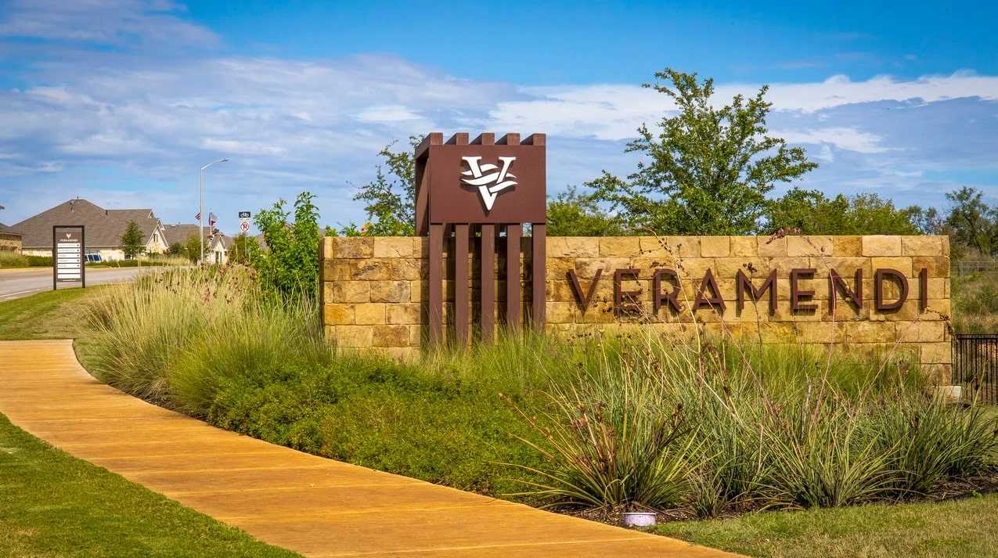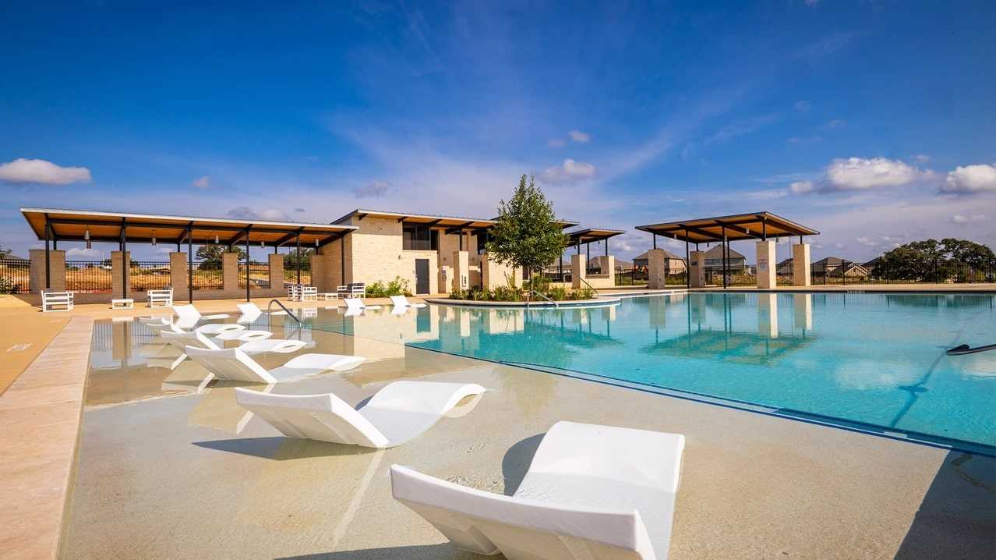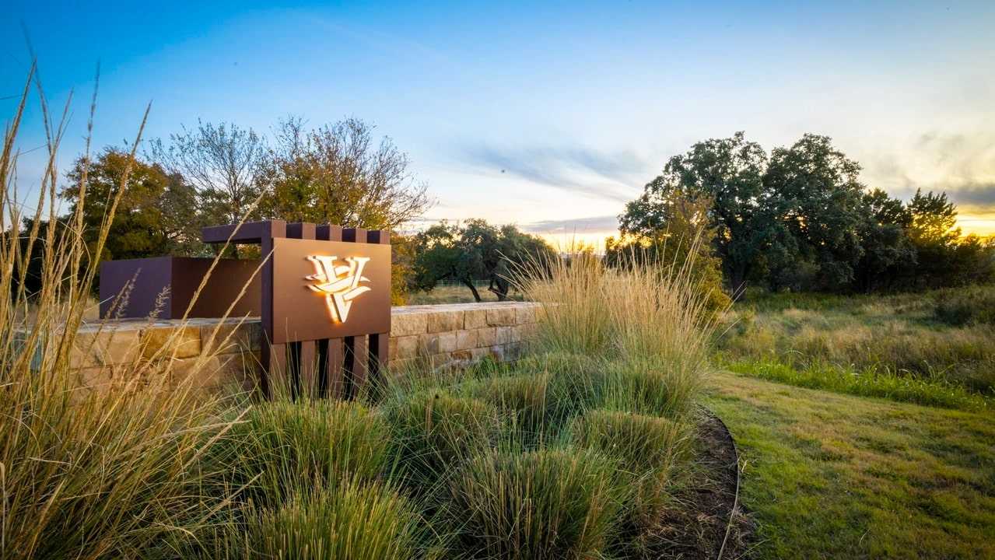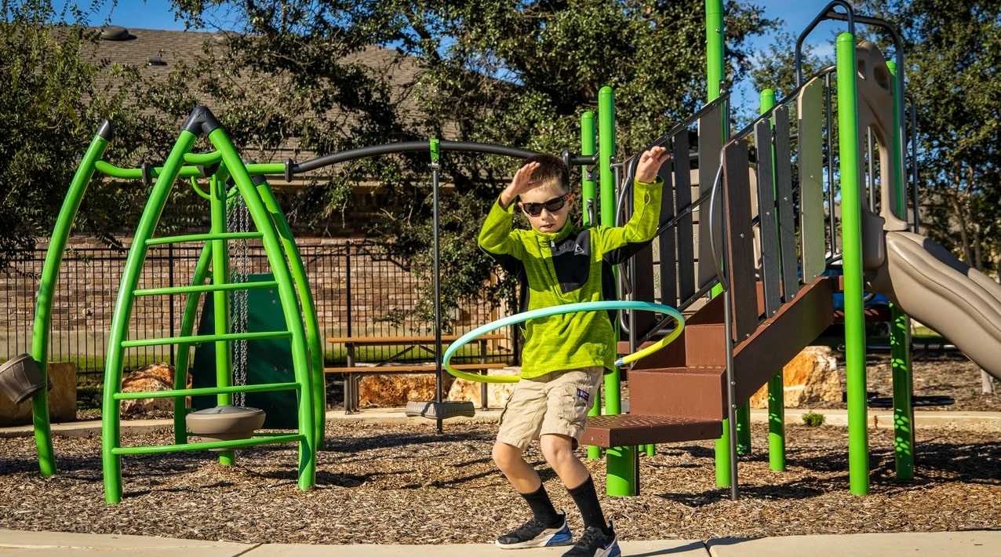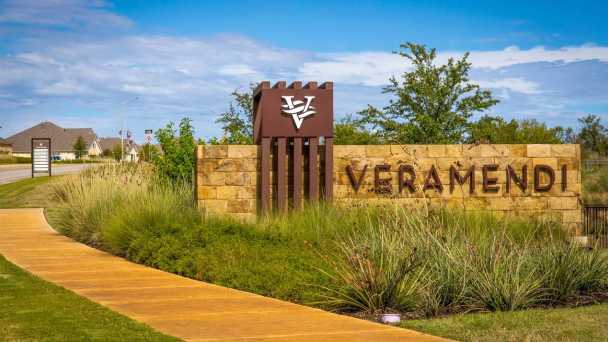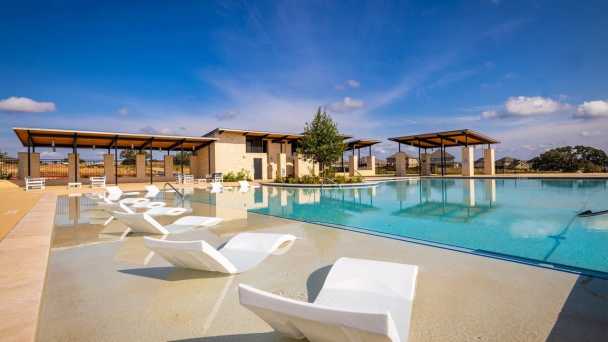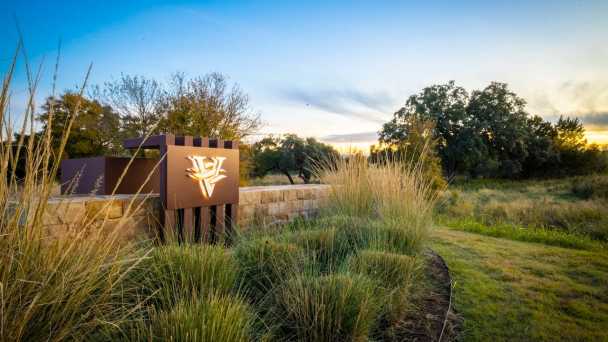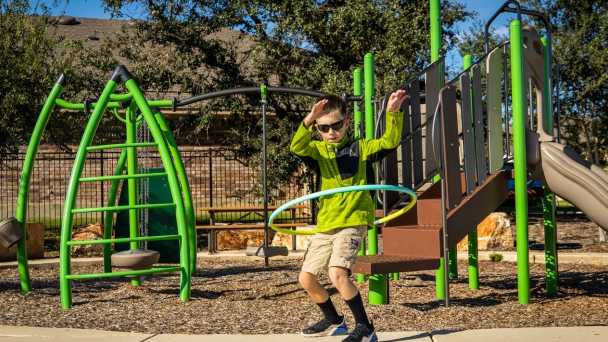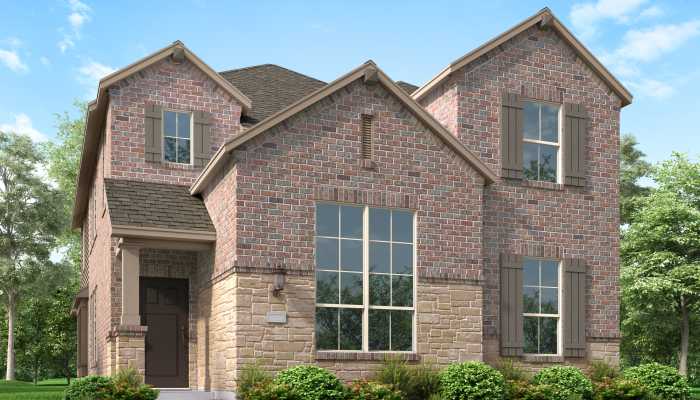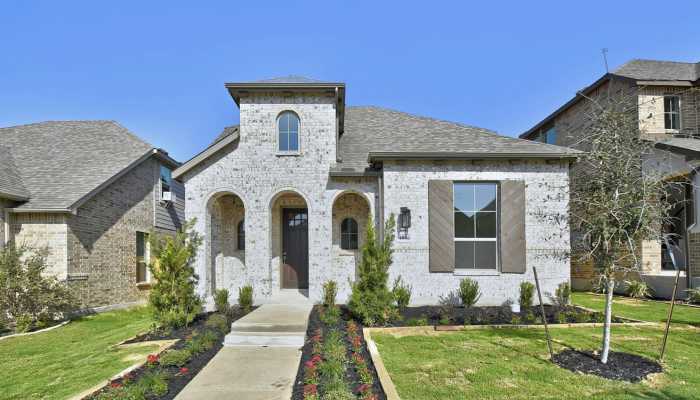Veramendi
New Braunfels, TX 78132
Veramendi weaves the area’s beloved traditions into a vibrant, dynamic lifestyle that encourages everyone to live, learn, work and play any way they like! Visit Veramendi Town Center for performances, celebrations, shopping, and a variety of professional services including healthcare. Children of Veramendi attend NBISD including Veramendi Elementary located within the community and New Braunfels High School just across Hwy 46.
All photos are representative of what this home's interior/exterior could be. Brick, stone, garage doors, shutters, features, finishes, specifications, and options vary per home.
Location
Homes and Floor Plans
Discover our homes and plans below, each designed to maximize comfort and livability for today's family. In most communities you will find one and two-story options.

