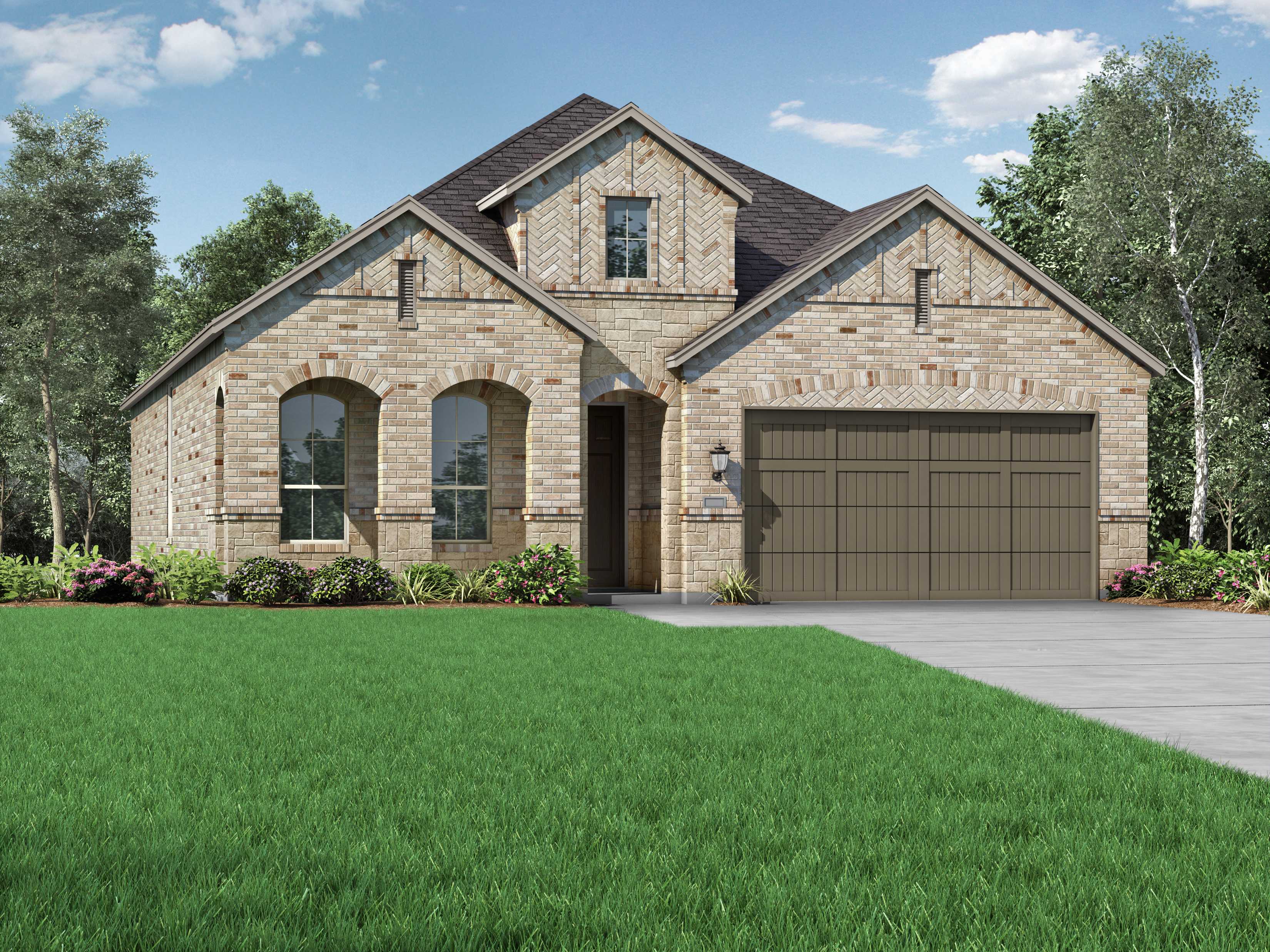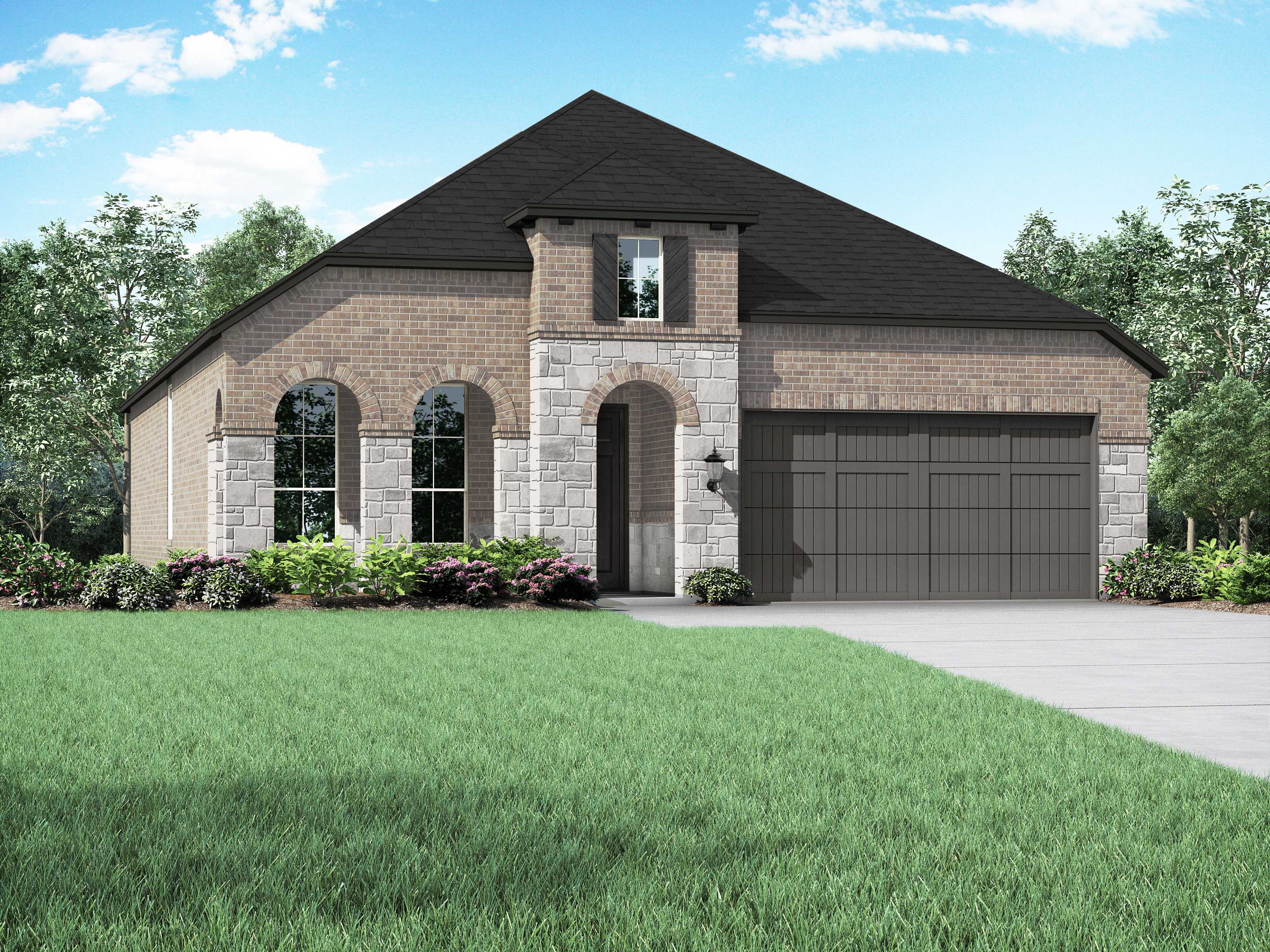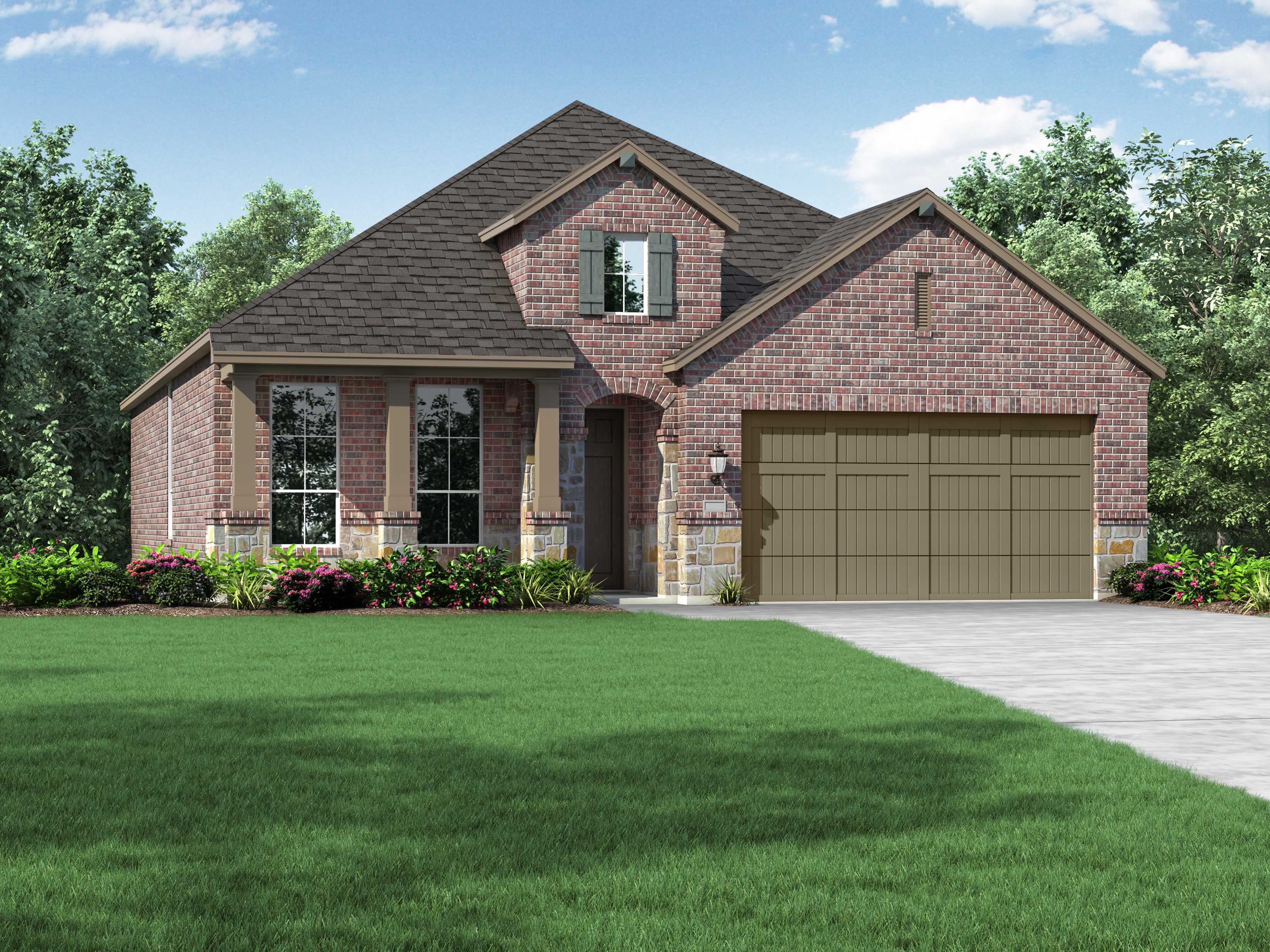


Create a MyHighland account to access your favorite floor plans and quick move-in homes from any device!



Select an exterior image for pricing and square footage.Swipe through exterior images for pricing and square footage. Exterior elevation images are representative only - optional upgrades of brick, stone, garage doors, and shutters may be shown. Please see your sales counselor for more details.
3-4beds
1stories
2garages
2-3full baths
0-1half baths
2,055sq ft
Photos and 3D tours are representative of the floor plan. Not all features are available in all communities. Please see your sales counselor for more details.
